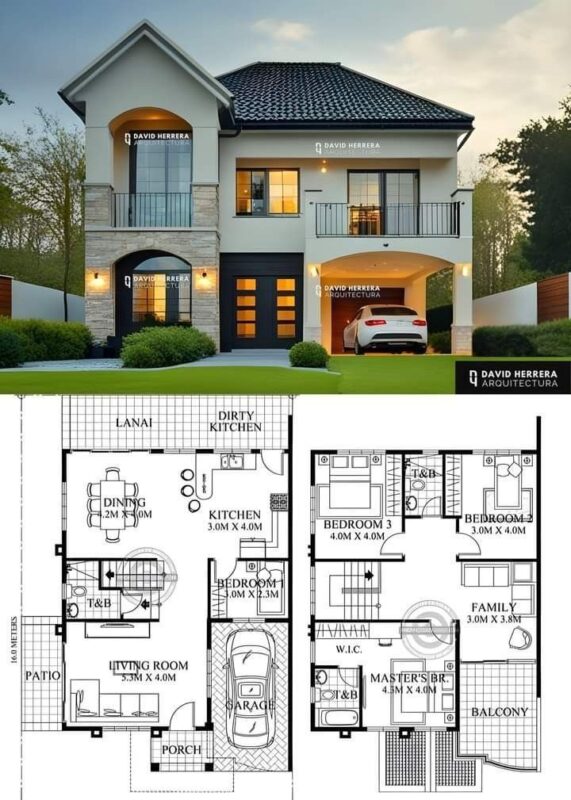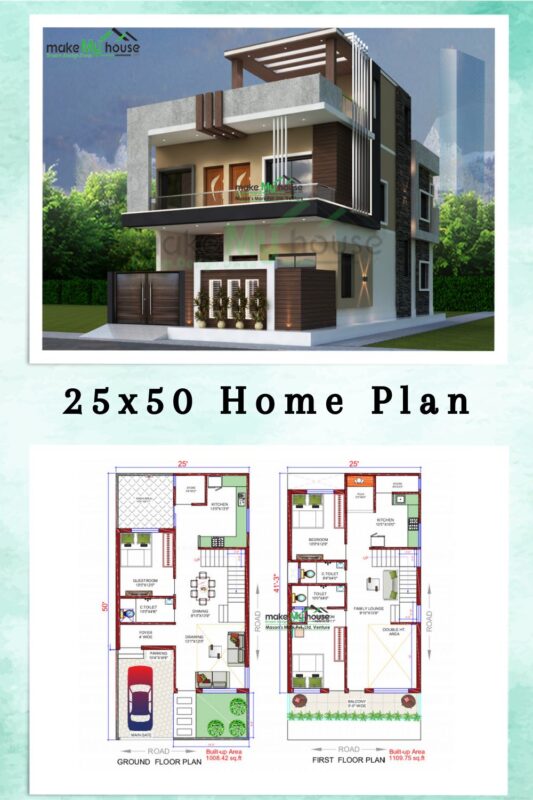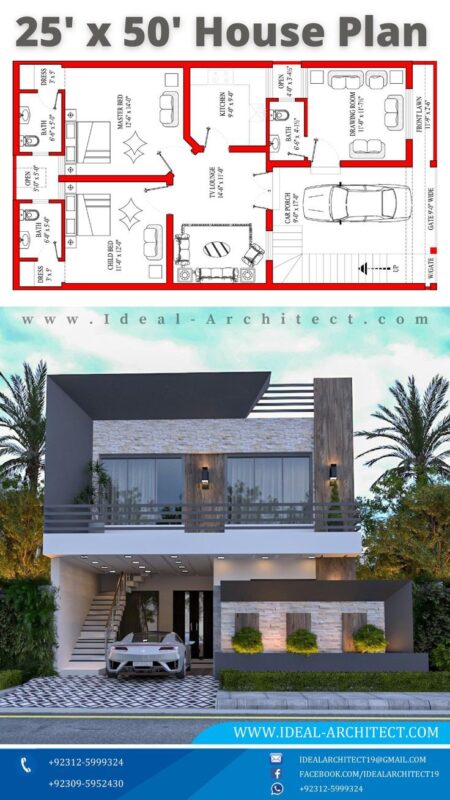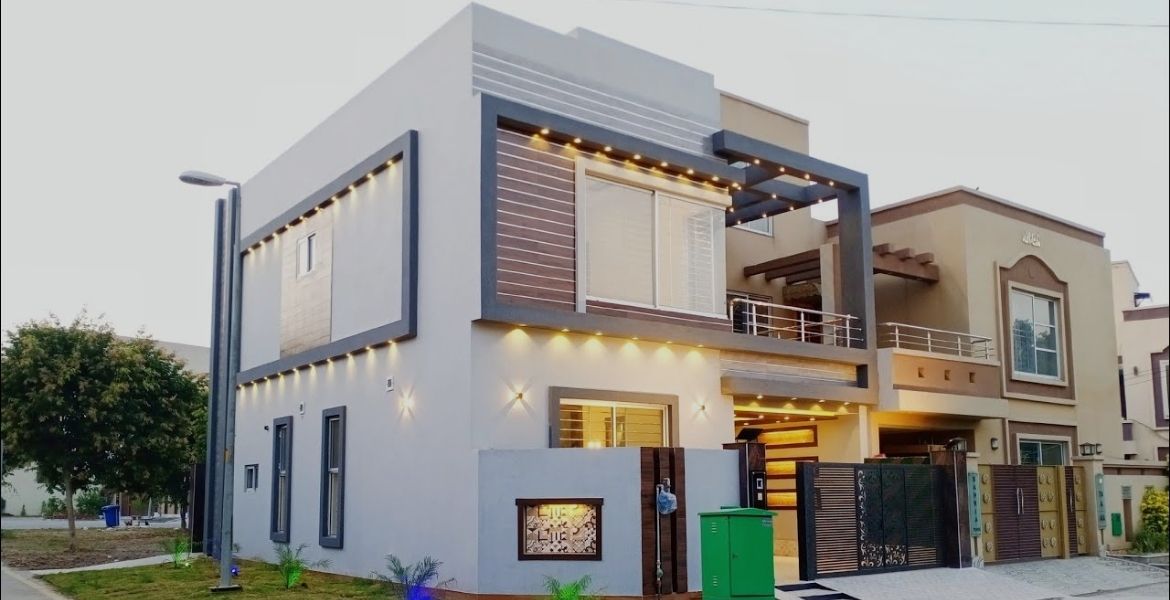Designing a 5 marla house is all about maximizing limited space while blending modern aesthetics with practical functionality. Today, homeowners seek innovative layouts that meet lifestyle needs, comply with local building rules, and incorporate sustainable innovations. Therefore, this article provides a comprehensive guide to contemporary 5 marla house design, integrating expert tips and architectural trends to inspire your dream home.



Understanding the 5 Marla House Design Concept
Firstly, a 5 marla plot roughly equals 125 square yards, presenting unique spatial challenges. Consequently, a well-planned design focuses on optimizing usable space without compromising comfort. For instance, architects often utilize vertical expansions and open floor plans to increase living areas while maintaining a sleek appearance. Moreover, modern designs emphasize connectivity between indoor and outdoor zones, such as terraces and patios, enhancing natural light and ventilation.
Functional Layout Planning for Urban Homes
When it comes to efficient spatial planning, the key is to allocate areas thoughtfully. For example, the ground floor typically includes the living room, kitchen, guest room, and garage, while upper floors house bedrooms and leisure spaces. Additionally, multi-purpose rooms serve dual functions—such as a study and lounge—boosting usability. Furthermore, incorporating storage solutions within walls and under staircases helps maintain clutter-free interiors. Creative ideas on space-saving and interiors can be found on Houzz.
Complying with Local Bylaws and Sustainable Practices
Importantly, aligning with local building regulations ensures your project proceeds without legal hurdles. This includes adhering to setback requirements, height restrictions, and parking norms. For specifics on building codes and permits, checking your local urban development authority’s website, like the Lahore Development Authority, is highly recommended. Simultaneously, embracing sustainability adds long-term benefits; installing energy-efficient windows, solar panels, and rainwater harvesting systems reduces environmental impact and utility costs. The U.S. Green Building Council offers valuable insights into sustainable building practices adaptable globally. Therefore, sustainable design is both an ethical and economic choice.
Latest Trends in 5 Marla House Exterior and Interiors
Currently, minimalism dominates both exterior facades and interior decoration. Clean lines, neutral palettes, and large windows define the aesthetic. By contrast, soft textures and accent walls add warmth indoors. Meanwhile, rooftop terraces and vertical gardens are becoming popular for enhancing outdoor living. Consequently, these elements contribute to a modern, refreshing home environment.
Expert Tips to Enhance Your 5 Marla House Design
- Prioritize natural lighting through large windows and skylights to create airy spaces.
- Use sliding doors to merge indoor and outdoor areas effortlessly.
- Select eco-friendly materials to promote health and sustainability.
- Plan for smart home features, including automated lighting and security.
- Consult professional architects to customize layouts according to personal preferences and site specifics.
